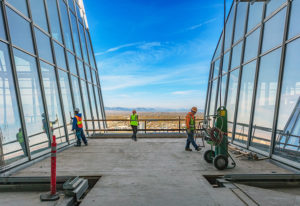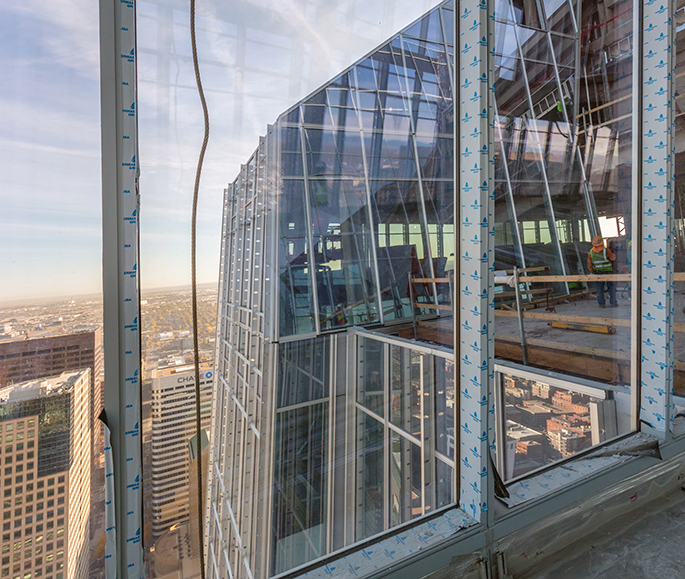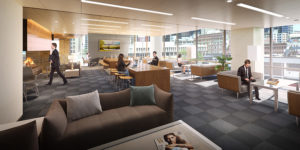View: Time: 2017-12-4 22:40:14
Create a conversation
Words: John
Photo: Michelle Meunier photography
The glittering faceted gem in downtown Denver has risen and it's impossible to miss it. As you move through the city, its shape changes, its skin becomes translucent from reflections, and its unique roof line transforms from a crown that reflects foothills to diamonds.
At the corner of the 15th century and the Arapahoe street, on 15th of November, this $ 300 million 40-storey, 600-foot-tall, 662,000-square-foot A-class skyscraper with glass and aluminum skyscrapers . The building is scheduled to open in January.
This is the tallest office building in Denver since the 1980s and Dennis's newest office building, which brought us the legendary Wells Fargo Tower in 1983 - also known as the Cashier Building.
With its latest glittering gift, the Mile High skyline is possible through the collaboration of Hines Denver, the world famous Pickard Chilton in New Haven, Connecticut, Hines Houston and a team of architects.
On the first floor there will be a retail and lobby, state-of-the-art fitness facilities and a renter's living room on the second floor, parking spaces on the 3-13 floors, and offices on the 14th and 40th floors. There are two levels below the stop.
The company is located in:
Worth waiting
Hines started his 1144th work in 1144 in 1999. If you are Hines, then you will not become a global real estate giant. You study. Study again. You wait. Until the time is right, you will move.
1144 15 days
One of the 39th floor terraces will continue its work and will be used for outdoor meetings and events.

"We looked at a whole bunch of different data points and the sharpest fact is that if all the space in the Central Business District is added up then this figure is about 25 million square feet and the average age of the office buildings in this population The building is 33 years old, "said Jay Despard, senior managing director at Hines. "So we see No. 1545 in 1144 not only an opportunity to inspire this high-rise space but also to make the Denver skyline a landmark - redefining the city center of Denver.
Pickard Chilton Principal Tony Markese, FAIA, The importance of changing the Denver skyline for decades has not been lost.
Markese said: "The opportunity to do something in a city like this is very good and will have a positive impact in the coming years. It really appeals to us."
The company is located in:
So, why delay?
"We did not fully understand the cycle, the project started, and the tech bubble hit, and then we picked it up again and hit a recession in 2008," Markese said. "We were very excited when the project started up again, and Haines said they think the climate is right. Landowners and investors think it is the right time to start up and there are basically no tenants doing the project.
According to Markese and Despard, establishing a norm is not a gamble because they see the available gaps in the Grade A office market. Their attitude has become "if we set them up, they will come."
"Part of it is that we found out that Denver is one of those cities that you really have to break down, start building and go downhill on the road to building a market reaction," Markese said.
The project held a groundbreaking ceremony on June 10, 2015.
The company is located in:
The impact of Colorado on design
When you look at it in the 1144th century of the fifteenth century, it is clear that this is not a production structure. Conical grooves in the tower, cracks in the middle, aluminum fins, precise beveled edges - all talk to the design team.

According to Markese, the idea of more sculptural architecture was pursued by Hines and Pickard Chilton from the beginning.
"One of our challenges is how we base our classic skyscrapers on the middle and the top, and interpret it in new and interesting ways." The first thing we did to reduce the size was to put a rectangle Cut it into a rectangle, divide it into the middle section and slide it a little. Then we begin to think about the idea of planes and tops in order to capture light from multiple angles and create different perspectives. "

1144 fifteenth cup
The beauty of the Mile High City floor-to-ceiling glass frame - and transcendence - while allowing a large amount of light to flow into each floor.
Despard said: "We did some very creative things on the top of the building, and when the glass was bypassed around the building, we diagonal the glass and thus offset the front panel to see the difference from each of the different vantage points "The Front Range is definitely the source of inspiration for the roofline, and probably the building you will not build in New York or San Francisco. There are many natural materials in our buildings that reflect the elements of our country
. Structural Glass Curtain Walls
. What is color! Simple Talking ...
. Advantages and uses of toughen...
. Various glass defects and solu...
Office Addr:Room 1107, B1 Block, Tianan Cyber,Nancheng Area, Dongguan City, Guangdong Province, China,
Factory Addr:Taiying Industrial, Hongmei Town, Dongguan City, Guangdong Province, China
86-769-22273585
86-18145870793
![]()